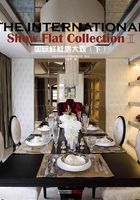
上QQ阅读APP看本书,新人免费读10天
设备和账号都新为新人
Fortuin别墅
Villa Fortuin

设计师:Paul de Ruiter
设计公司:Paul de Ruiter architects bv
项目地点:荷兰
建筑面积:233平方米











A house with a view, open but sheltered and private at the same time. These wishes were met by orienting the villa to the view at the south side, as well as to the private patio, with a pool in the centre of the house. With a somewhat floating terrace on the south side, the living offers a wide view over the fields and nature. The patio divides the actual house with the guestroom for the grandchildren. Around the patio glass sliding doors are placed, which can be open day and night in summer.
这幢别墅视野宽广,同时能够保护到户主的隐私。为达到这个效果,设计师将别墅面朝南面的风景设置为私人露台,并将泳池放置在别墅中央。朝南的阳台有几许漂浮的感觉,使业主从起居室可以看到广阔的自然风光。露台分割开了别墅主体和为孙子、孙女准备的客房,其周围装有玻璃滑动门,夏季时昼夜开放。
