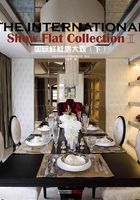
蓝公馆
Lan’s Residence

设计师:黄毓文
设计公司:夏克设计
建筑面积:约248平方米
主要材料:金镶玉大理石、安格丽木皮、烤漆、铁件、茶镜、抛光石英砖





To produce a featured housing space, the designer adjusted the layout by opening up the small room originally enclosed by solid walls and using glass material as the compartment, breaking up the original sense of enclosure and shaping an open and cool public space.
The living room, dinning room and part of the study room are public area, where the designer used materials to create a style. For the major storage cabinetries, the look of American-style classical lines and treatment of white spray-paint add a youthful feel of the overall space; in the reserved classical atmosphere, properly using mirrors and glasses alternately plus the chic expression avoid the possible boring feel brought by choosing the classical style.
The master bedroom where diversified and high quality textiles mould a cozy ambience that shows consideration to both visual beauty and practical storage. The headboard is decorated with stretch fabric increasing a soft tonality. Above the bed is embedded a pair of antique wall lamps, stressing a classical flavor. The originally symmetric bedside tables are classified as a dressing table on one side and a storage cabinet on the other side, fulfilling the practical function.
为了营造极具特色的居家空间,设计师将格局加以调整,把原本以实墙封闭住的小房间开放出来,使用玻璃材质作为隔间,消除原有的封闭感,塑造出更具开放性、更有型的公共空间。
客厅、餐厅加上书房的部分为公共领域,设计师运用材质来打造风格。在主要的储藏柜壁面上,选用美式古典线条来表现,加上白色喷漆处理,提升空间整体更加年轻的感觉;通过镜面与玻璃的适度交叉运用,在内敛的古典氛围中,加上时尚新潮的表现,避免了选用古典风格可能带来的沉闷感。
主卧空间以多样化与高质感的织品,塑造出舒适气氛,兼顾了视觉的整体美感与收纳整理的实用性。床头以绷布进行装饰,增加柔软性。墙上嵌入成对的古典壁灯,加深了古典风情。原为对称的边柜,规划为一边是化妆台,另一边为收纳柜,提高了使用动能。





